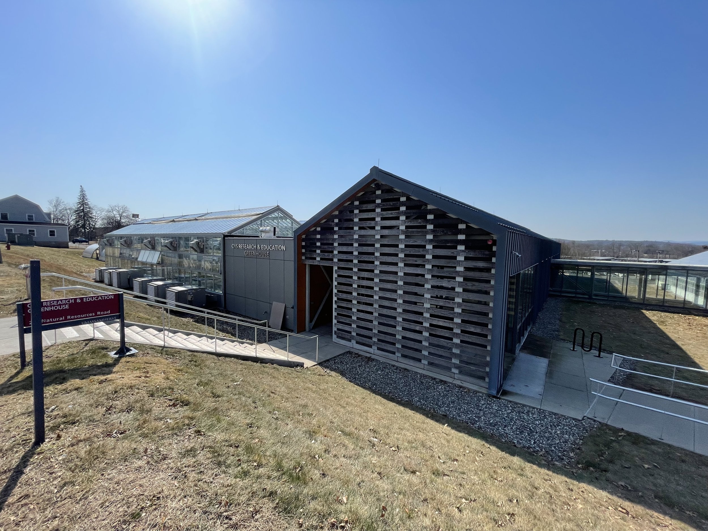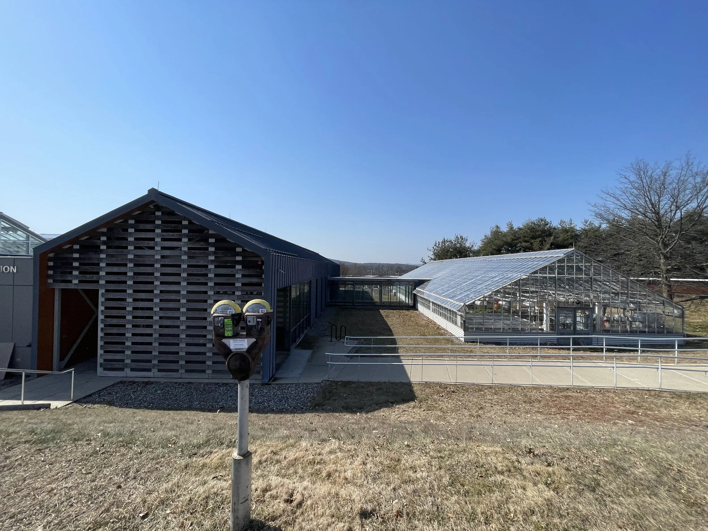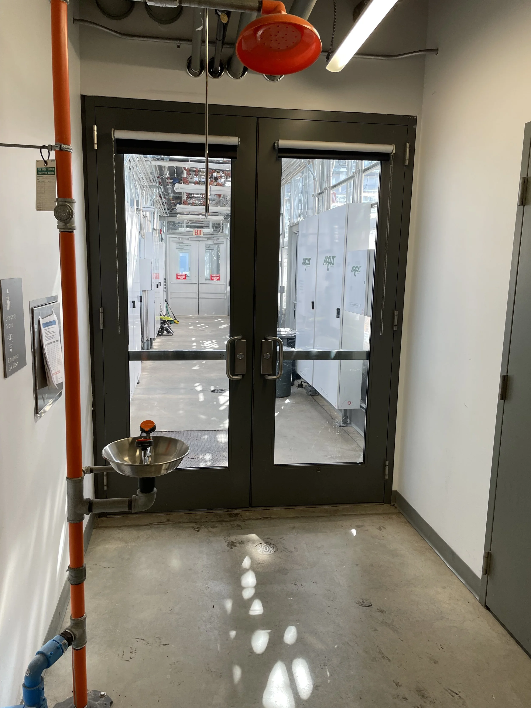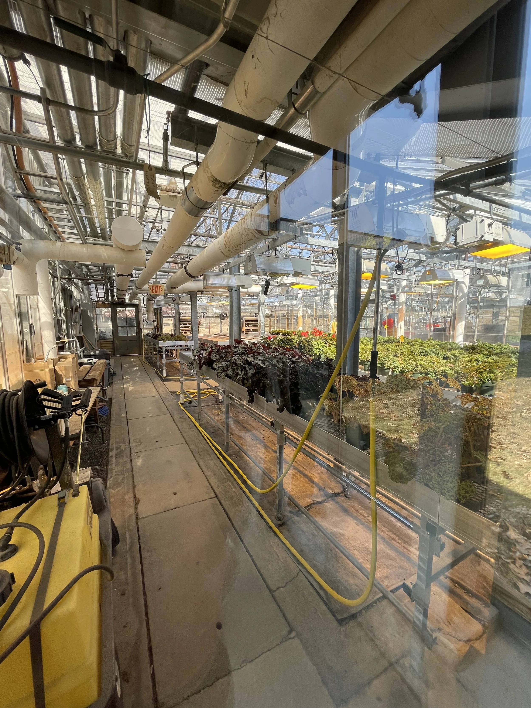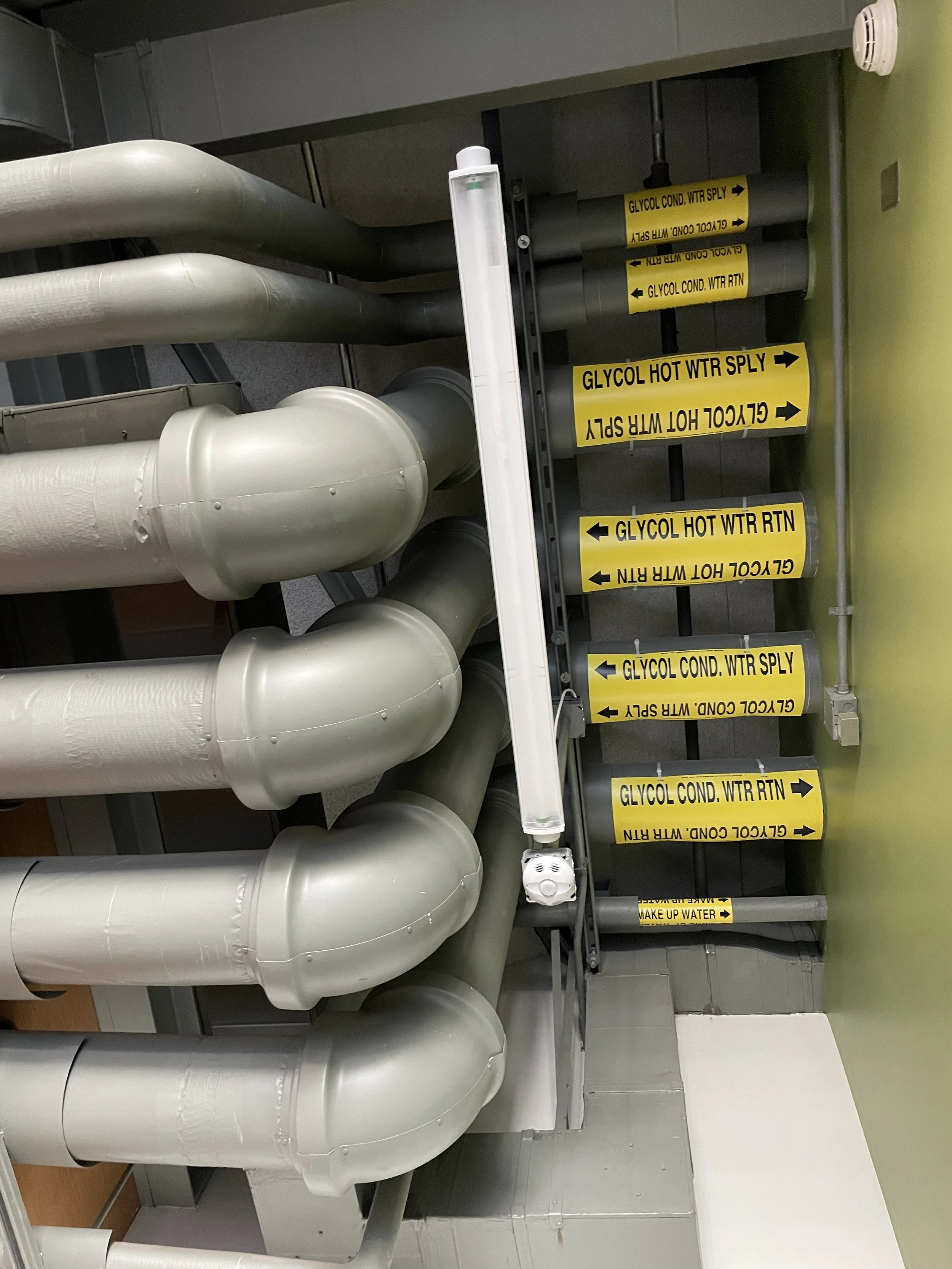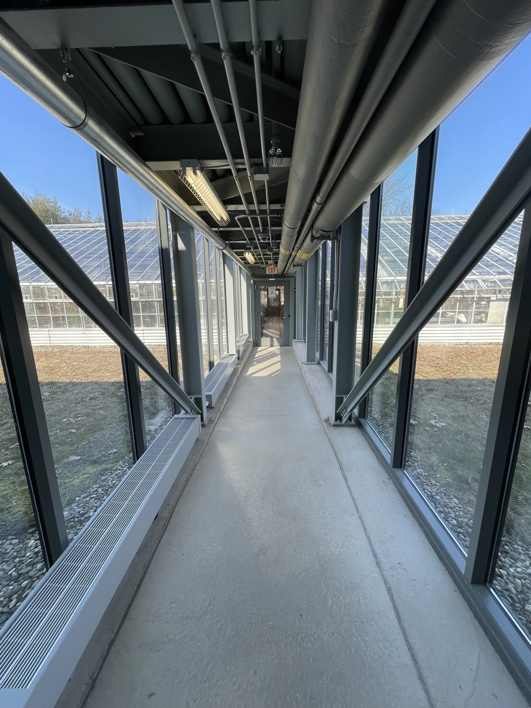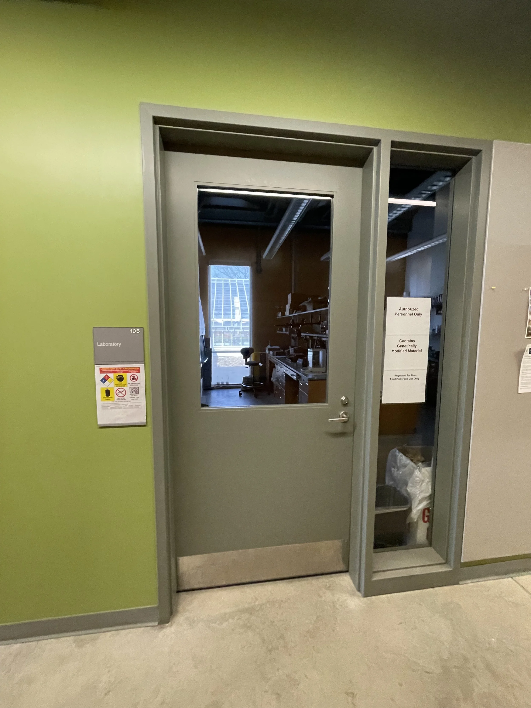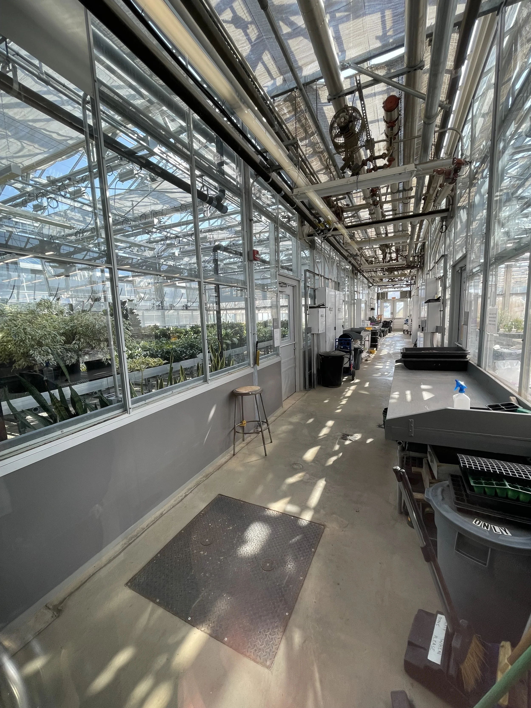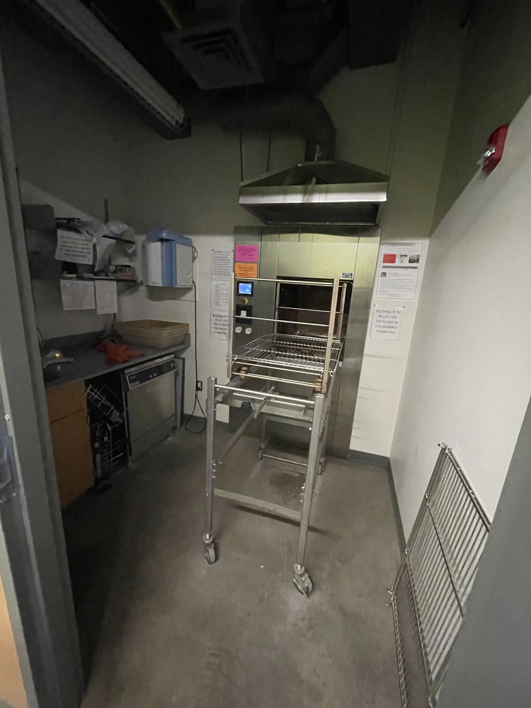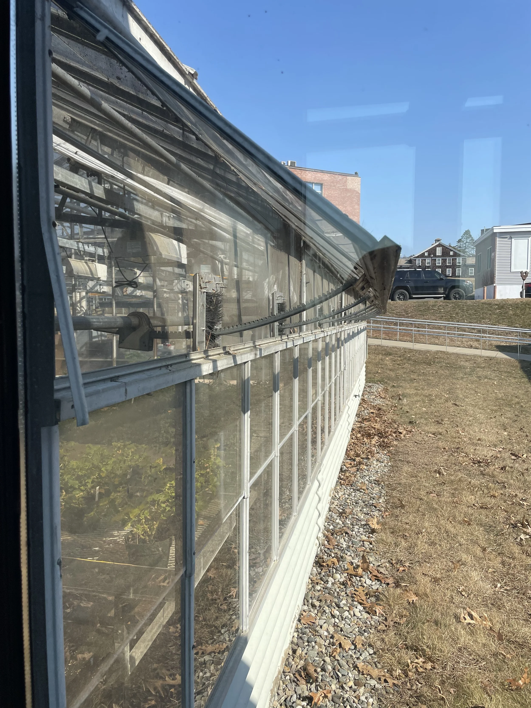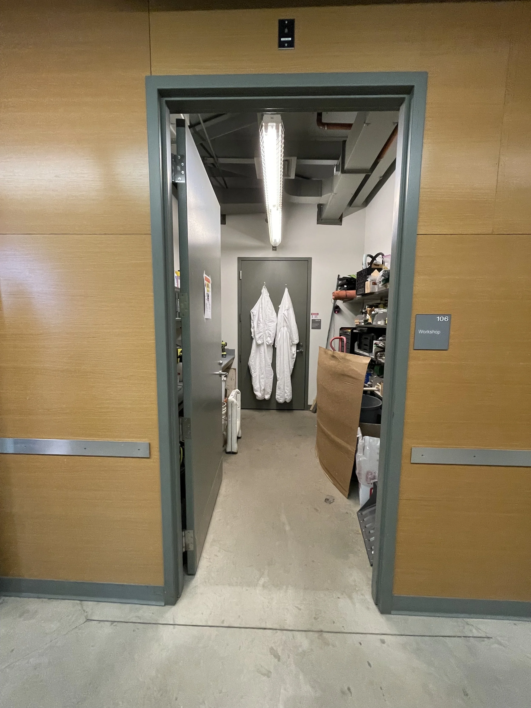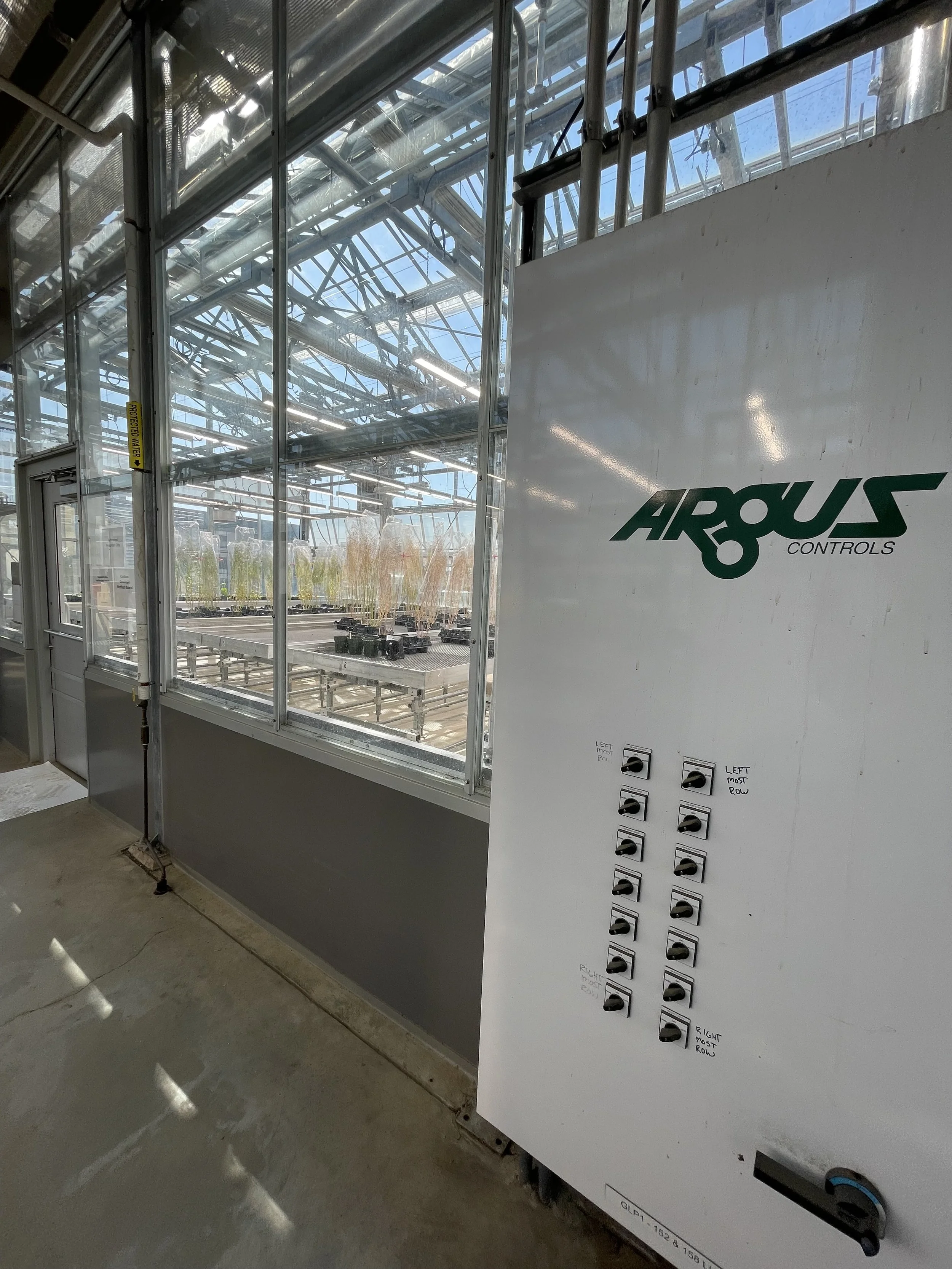CNS Research & Education Greenhouse
Architect: Payette
A state-of-the-art facility that integrates advanced plant science research with sustainable design principles. Spanning approximately 15,000 square feet, the complex comprises a modern greenhouse and an adjoining laboratory, both designed to support the university's Department of Plant, Soil, and Insect Sciences.
The greenhouse features 12 distinct rooms arranged in two wings: one with four 1,000-square-foot rooms and another with eight rooms of varying sizes. Two of these rooms are specifically designed as propagation areas, while others offer full air temperature control to accommodate research requiring intensive environmental regulation. Sophisticated automated systems manage natural and artificial lighting, temperature, humidity, irrigation, and fertilization, adapting the interior environment in response to external weather conditions.
The adjoining laboratory, known as the headhouse, includes two research labs, a potting/classroom area, a growth chamber room, and an office for the greenhouse superintendent. The design draws inspiration from the historic barns of western Massachusetts, featuring high, pitched ceilings, concrete floors, and exposed mechanical systems, embracing a raw simplicity that highlights the natural beauty of the materials used.
This facility serves as a hub for cutting-edge plant research and provides an open, flexible environment for introductory botany instruction, embodying a harmonious blend of the university's agrarian heritage and its commitment to innovation.
